Gipsoteca Riehmers Hofgarten
Construction of Incidents
Berlin 2020

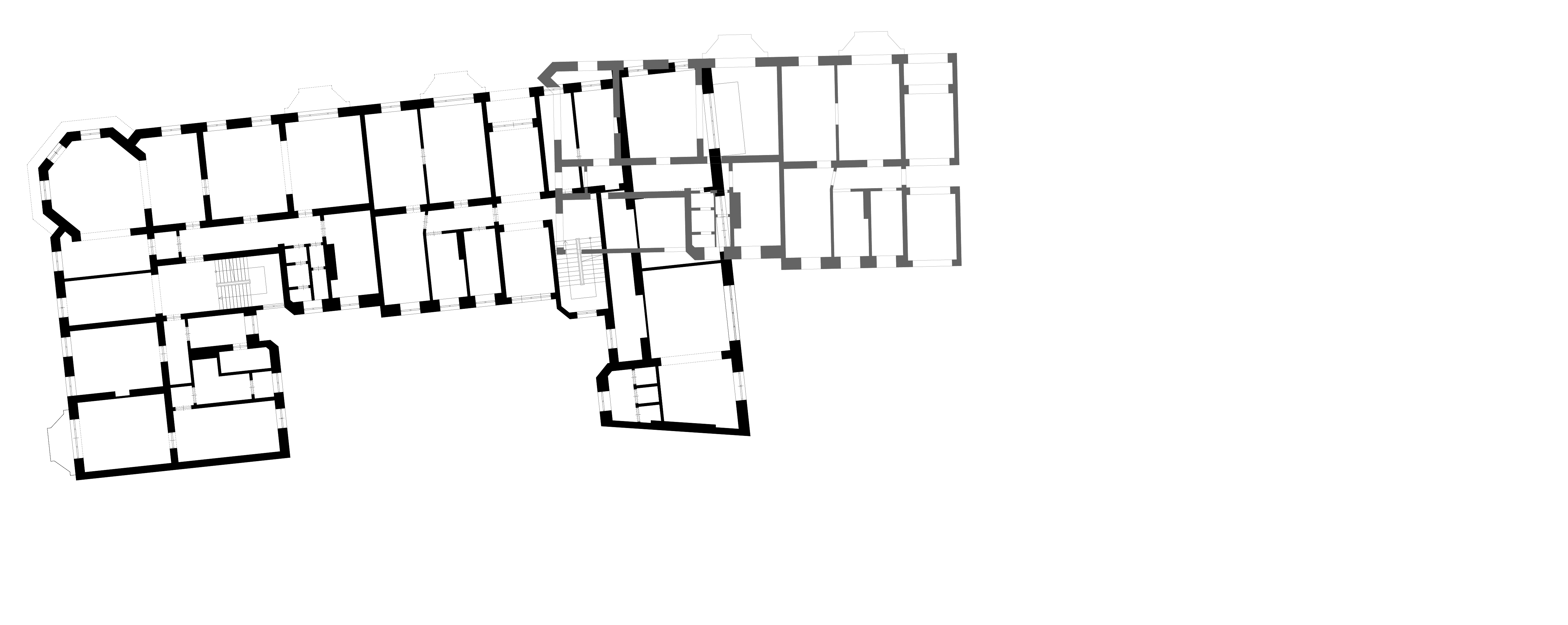


· · ·
location:
chair:
mentors:
year:
chair:
mentors:
year:
Berlin, Germany
Chair for Building Typologies
RWTH Aachen
Univ.-Prof. Anne-Julchen Bernhardt
Marius Grootveld
2020
Chair for Building Typologies
RWTH Aachen
Univ.-Prof. Anne-Julchen Bernhardt
Marius Grootveld
2020
The completed
research on selected structures and the examination of different architectural
styles, their language and the possible interrelationships became focus of the
studio's final project. The site is located in the Kreuzberg district of Berlin. The
residential complex was designed by the architect Wilhelm Riehmer, whose work
was later taken over by the architect Otto Mrosk. The building ensemble forms a
private street with a courtyard garden. The different building phases with their
corresponding styles from the Romanesque, Renaissance and Baroque periods can
be seen in the design of the façades.
One side of the building complex dissolves into a garden, which was chosen as a site for the new design. The concept envisages an addition that would provide a closure to the Grossbeerenstrasse axis and create a flowing transition from the formality of the private street to the informality of the garden/nature. The idea of presenting a Gipsotec on the site was influenced by an examination of the architectural language and the history of ensemble itself.
The floor plan emerged from the superimposition of different segments of the buildings and creates an interplay between the formal and the informal, the inside and the outside, the light and the shadows. The superimposition has had the consequence that certain parts of the building, as in the Romanesque churches of France, did not always fit perfectly together according to a strict logic and thus shape numerous incidents. These places represent informality, the breaking up of the established order, creating a multi-layered interior space. The "disturbances" can also be traced in the resulting façade design. Since all elements have the same stylistic origin, the structure as a whole emerges as a harmonious entity with a romantic character of a ruin.
One side of the building complex dissolves into a garden, which was chosen as a site for the new design. The concept envisages an addition that would provide a closure to the Grossbeerenstrasse axis and create a flowing transition from the formality of the private street to the informality of the garden/nature. The idea of presenting a Gipsotec on the site was influenced by an examination of the architectural language and the history of ensemble itself.
The floor plan emerged from the superimposition of different segments of the buildings and creates an interplay between the formal and the informal, the inside and the outside, the light and the shadows. The superimposition has had the consequence that certain parts of the building, as in the Romanesque churches of France, did not always fit perfectly together according to a strict logic and thus shape numerous incidents. These places represent informality, the breaking up of the established order, creating a multi-layered interior space. The "disturbances" can also be traced in the resulting façade design. Since all elements have the same stylistic origin, the structure as a whole emerges as a harmonious entity with a romantic character of a ruin.


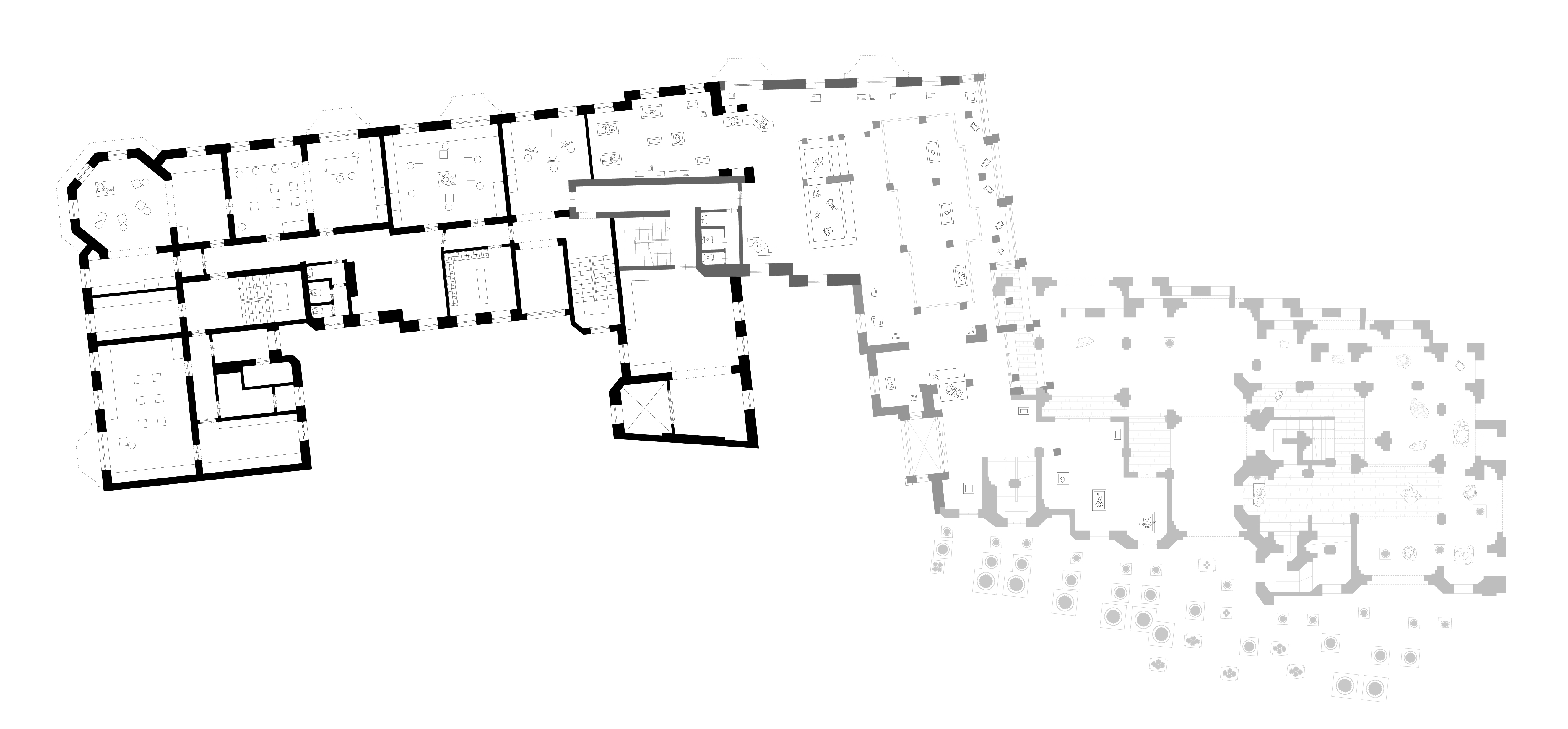
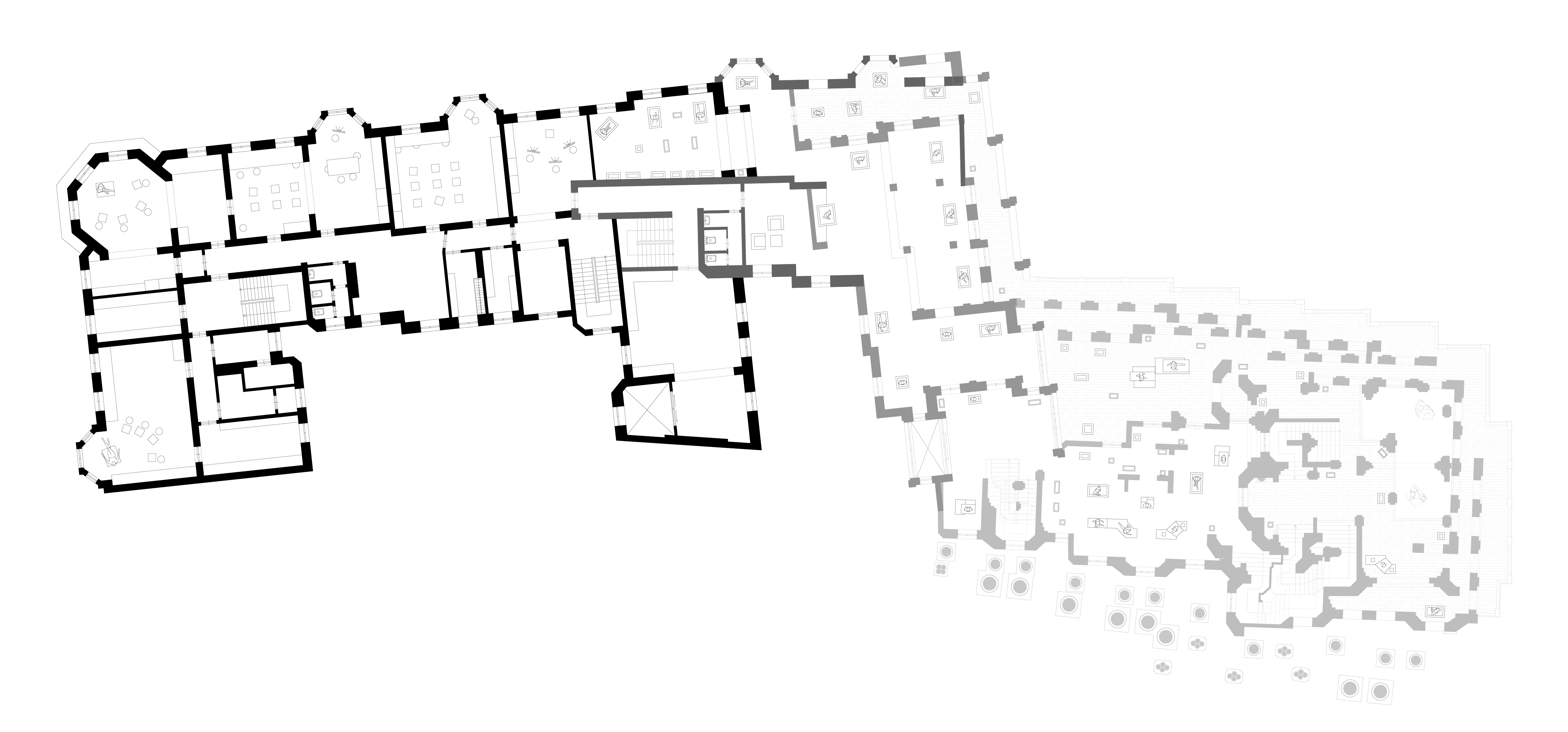
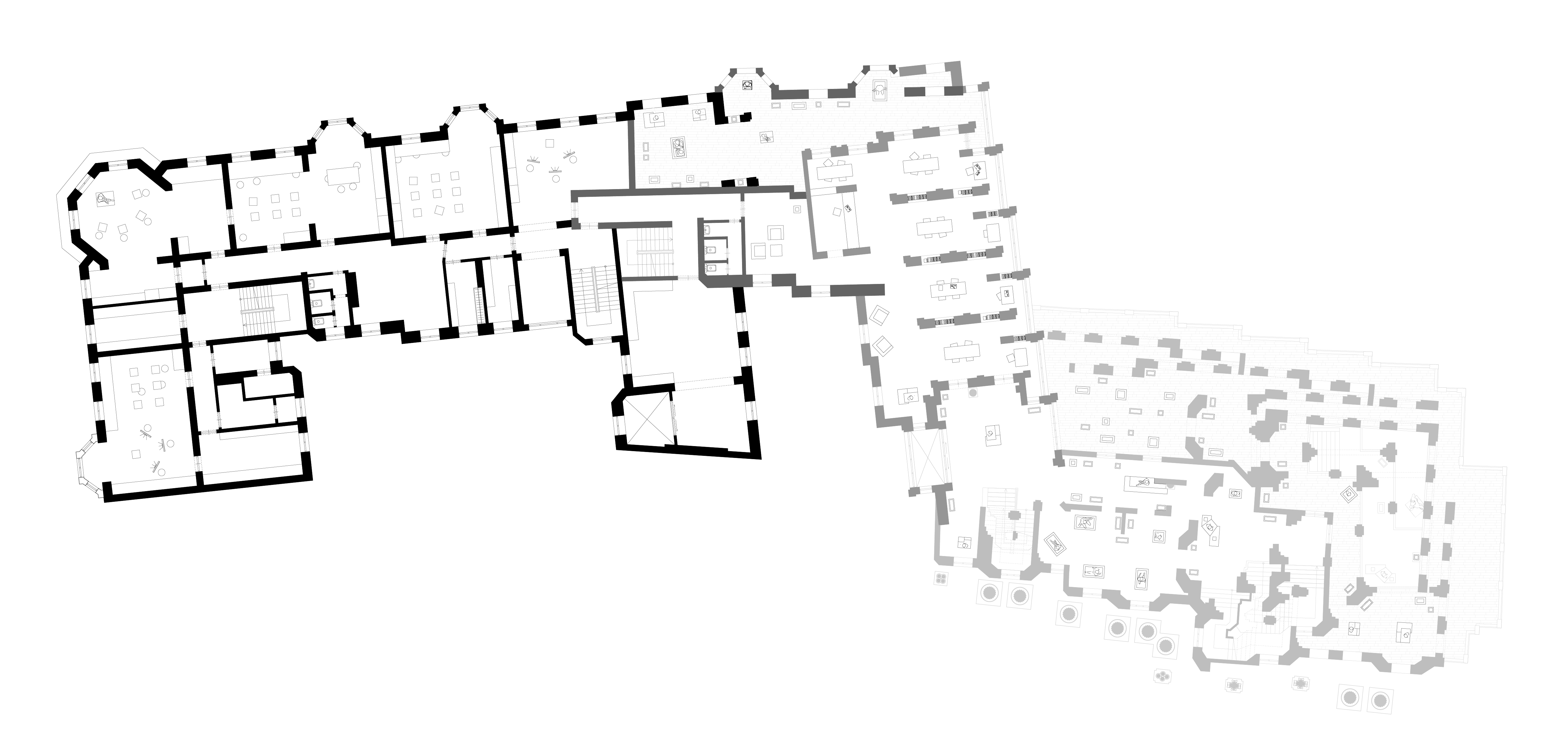





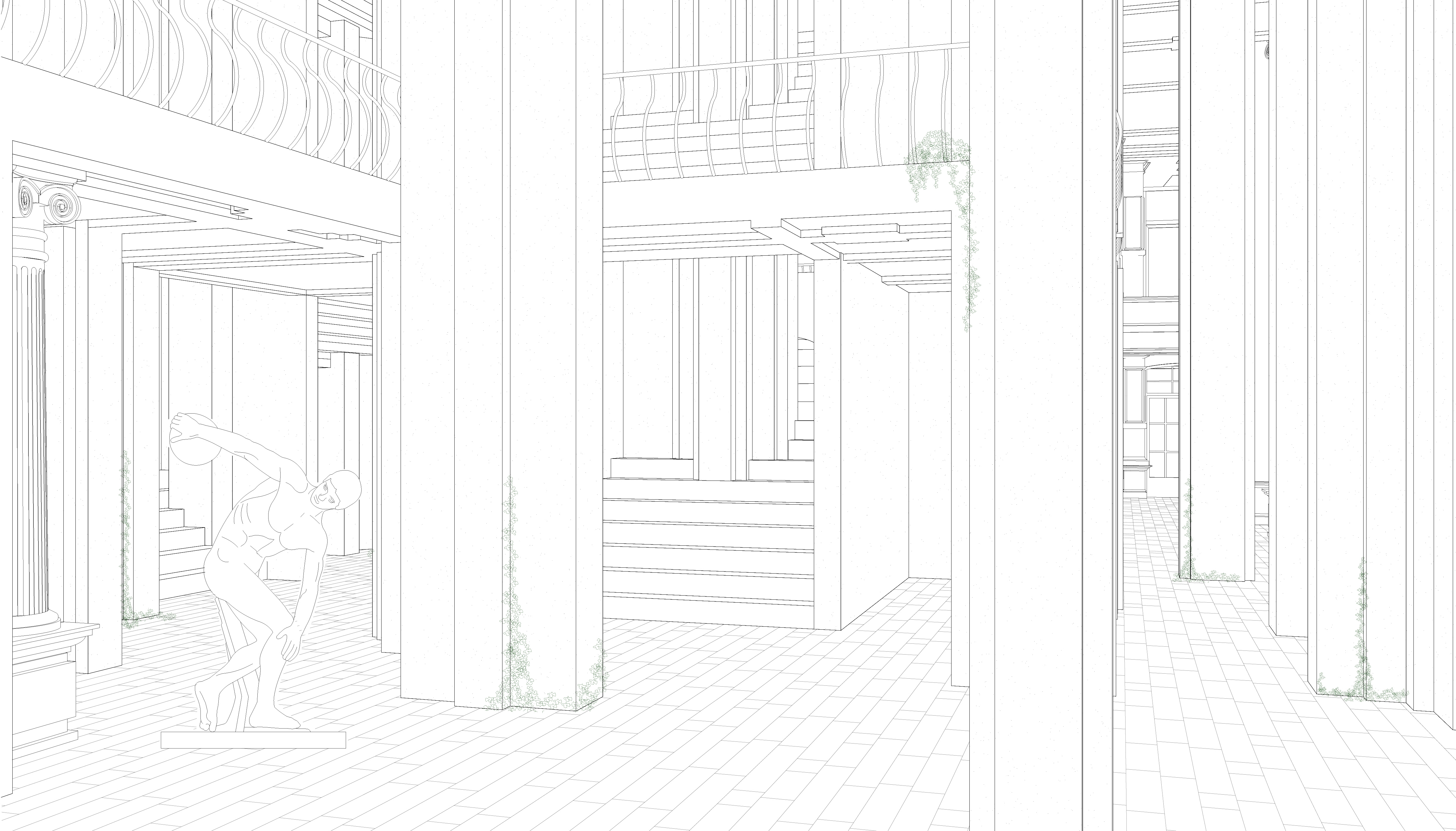
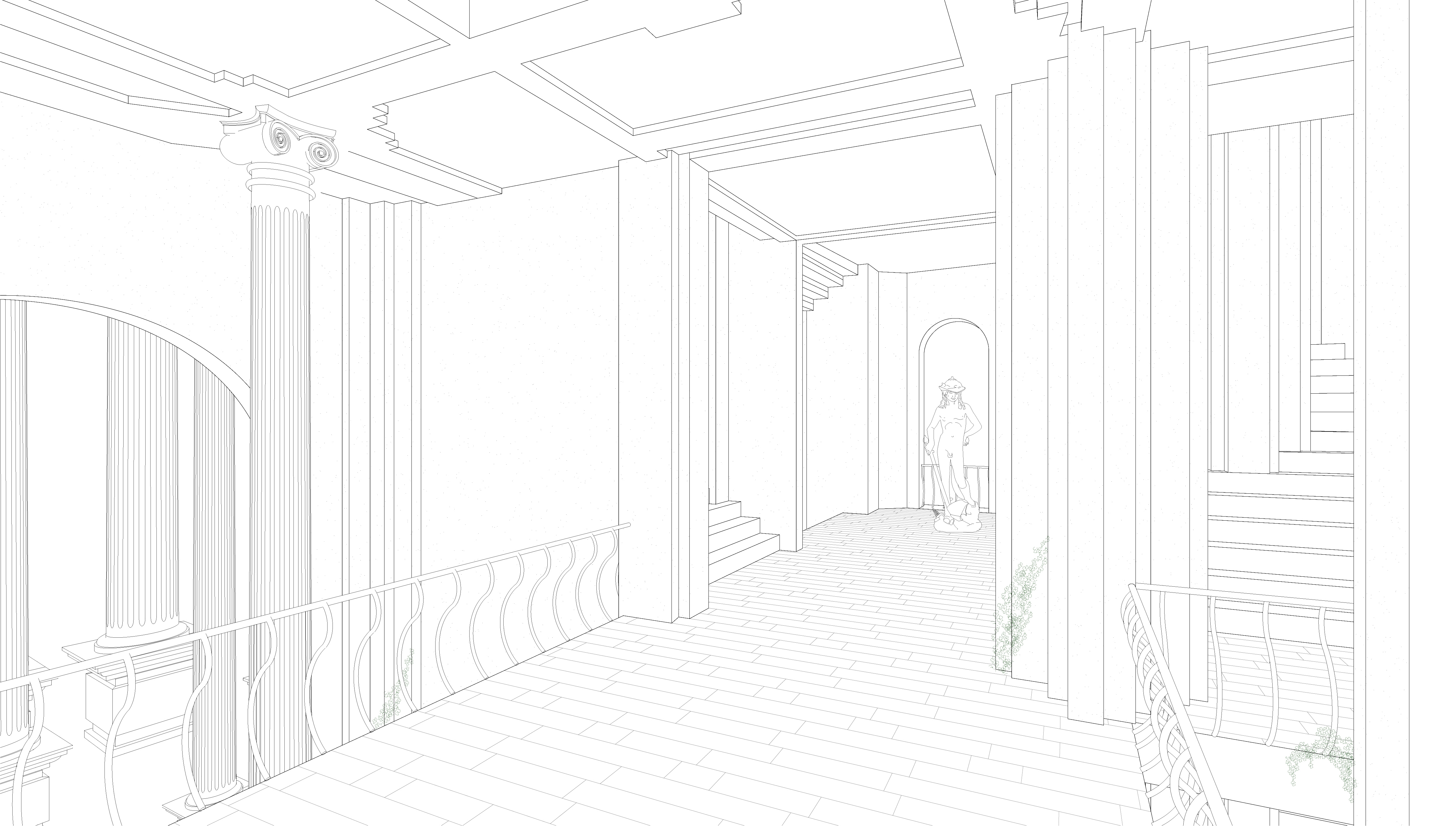

· · ·
Gallery












